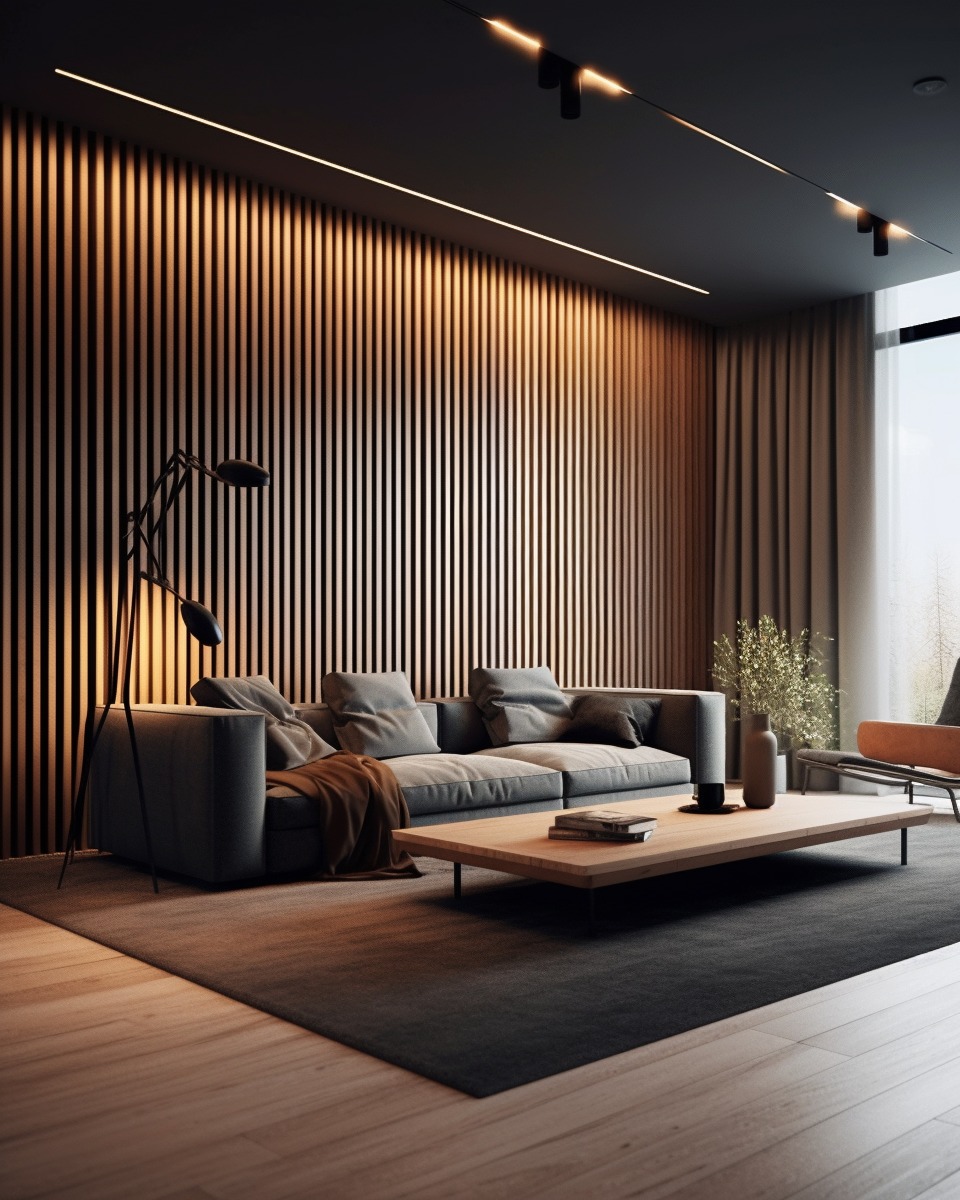serving the state of florida
Permitting, Engineering, and Design Services
Services
Signed and Sealed Plans: Tailored plans signed and sealed by a licensed engineer for new construction, additions, or home remodeling.
Tenant Improvement Projects: Comprehensive build-out plans for commercial, retail, and warehouse spaces, including site plans, parking layouts, and life safety plans.
Permit Application Assistance: Full support for documentation and submission for efficient and seamless permit acquisition.
3D Modeling and Previews: High-quality 3D models to visualize the project from all angles, offering clients a realistic preview of their designs before construction begins.
Building Code Violations: We resolve inspection deficiencies and building code violations, by providing remediation plans with certified engineer’s statements.

residential and commercial Projects
Comprehensive Services
Design
Our in-house design team collaborates closely with you to create custom designs that meet your specific requirements and aesthetic preferences. We begin every project with a comprehensive consultation to understand your business goals, workflow needs, and brand identity. Throughout the design process, we provide 3D renderings and detailed blueprints to ensure your vision is perfectly captured before construction begins.

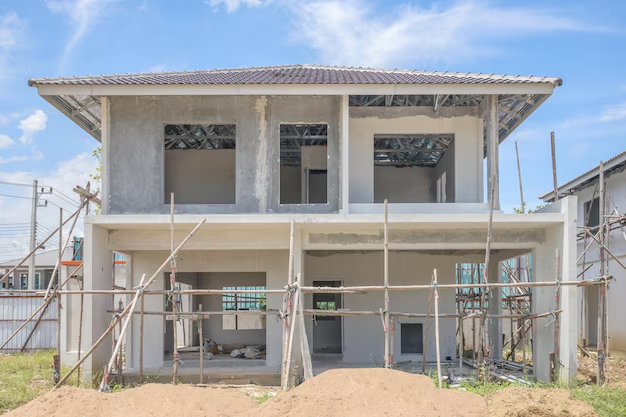
Construction
Our experienced construction team handles every aspect of your project—from initial design and permit acquisition to the final finishing touches. Our team coordinates all phases of construction, including electrical, plumbing, HVAC, and specialty installations to minimize disruption and maintain project timelines. We use proven project management methodologies to keep your build-out on schedule while maintaining the highest quality standards throughout every phase of construction.
Project Management
Each project is assigned a dedicated project manager who oversees every detail, ensuring completion on time and within budget while maintaining our high standards. Your project manager serves as your single point of contact throughout the entire process, providing regular updates and addressing any concerns immediately. They coordinate all subcontractors, manage scheduling, monitor quality control, and ensure that all work complies with local building codes and regulations.


Interior Design
We assist with interior design services, helping you select the perfect furniture, fixtures, and finishes to create a space that’s both stylish and functional. Our interior design team works closely with you to understand your brand aesthetic, employee needs, and operational requirements to create cohesive, productive environments. We provide access to a wide network of suppliers and manufacturers, ensuring you get the best quality materials at competitive prices.
residential and commercial Projects
Why Choose berg engineering?
Expertise and Experience
We have extensive experience designing and building commercial spaces across multiple industries, giving us the knowledge to handle any challenge. Our team has successfully completed hundreds of projects ranging from small professional offices to large-scale retail and restaurant build-outs. We understand the unique requirements of different business types, from the sterile environments needed for medical facilities to the high-traffic durability required for restaurants and retail spaces. Our expertise extends to complex technical installations, accessibility compliance, and specialty systems that many contractors lack experience with. This broad experience allows us to anticipate potential issues and provide solutions that less experienced contractors might miss.

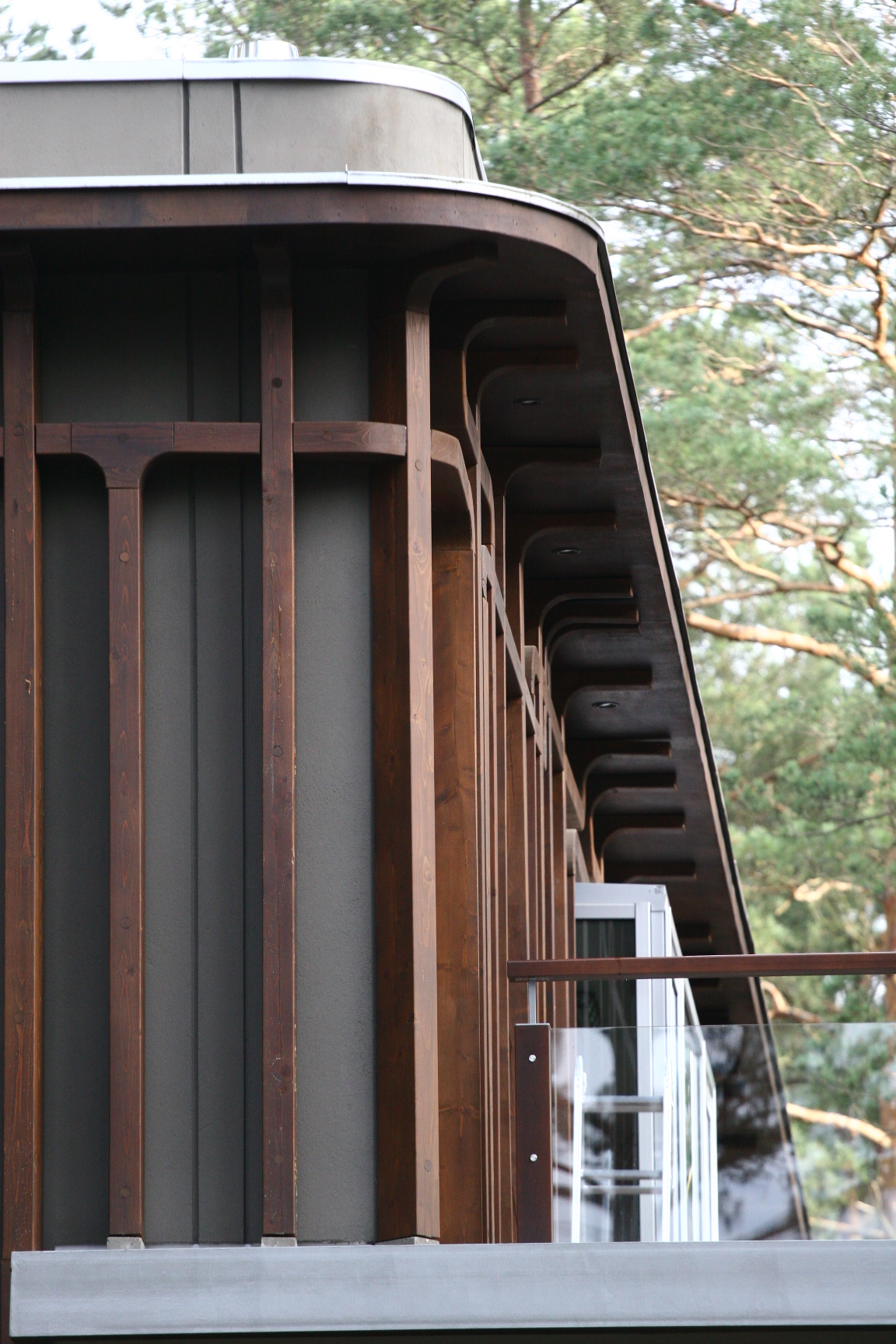
Custom Design Solutions
Every space should be unique, and we work closely with you to create designs that reflect your brand identity and vision while maximizing functionality. We never use cookie-cutter approaches or one-size-fits-all solutions because we understand that each business has distinct operational needs and aesthetic preferences. Our design process includes detailed space planning, workflow analysis, and brand integration to ensure your space not only looks great but also enhances your business operations. We stay current with the latest design trends, materials, and technologies to offer you innovative solutions that set your business apart from the competition. Whether you need a modern tech office with collaborative spaces or a traditional medical facility with privacy considerations, we tailor every design element to your specific requirements.
Superior Workmanship
Our skilled craftsmen use only the finest materials and proven construction techniques to deliver exceptional results that stand the test of time. We maintain strict quality control standards throughout every phase of construction, conducting regular inspections and addressing any issues immediately. Our team includes licensed professionals in all trades, from master electricians and plumbers to certified HVAC technicians and experienced carpenters. We source materials from trusted suppliers and manufacturers, ensuring that every component of your build-out meets our high standards for durability and performance. Our commitment to quality means your space will not only look beautiful on opening day but will continue to perform reliably for years to come.

Competitive Pricing
We offer competitive rates without compromising on quality, ensuring you get the best value for your investment. Our pricing structure is transparent and detailed, with no hidden fees or surprise charges that can derail your budget. We leverage our strong relationships with suppliers and subcontractors to negotiate better prices on materials and services, savings that we pass directly to you. Our efficient project management and streamlined processes help reduce labor costs and minimize project timelines, further enhancing the value we provide. We also offer flexible payment schedules and financing options to help you manage cash flow throughout your project.
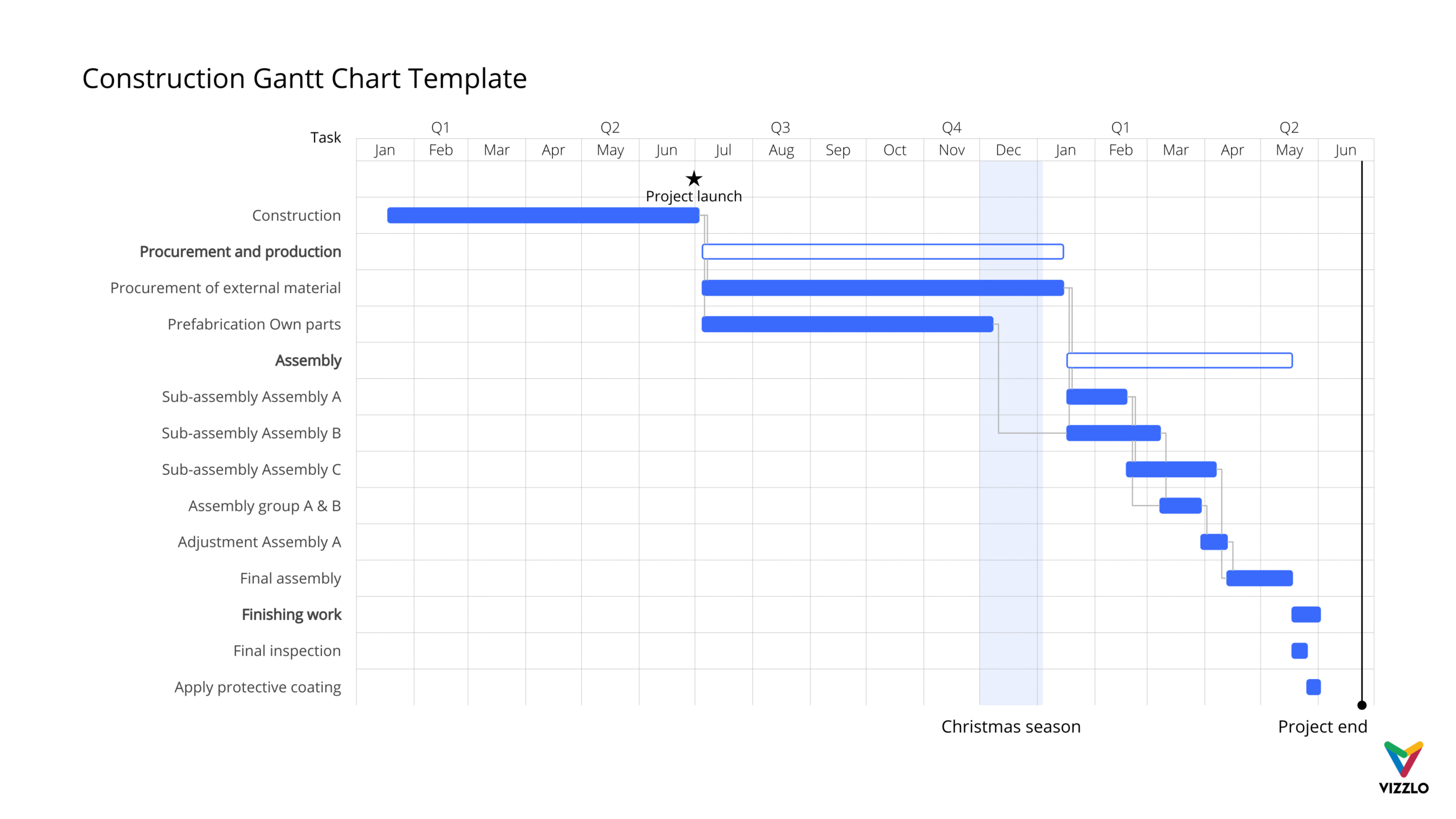
On-Time, On-Budget Delivery
We pride ourselves on completing projects on schedule and within budget, getting your business operational as quickly as possible. Our proven project management methodologies and experienced team allow us to accurately estimate timelines and anticipate potential delays before they become problems. We build contingency plans into every project schedule and maintain open communication with all stakeholders to ensure everyone stays informed of progress and any adjustments needed. Our track record shows that over 95% of our projects are completed on time and within the original budget, demonstrating our commitment to reliability and fiscal responsibility. We understand that delays cost you money in lost revenue, which is why we work diligently to meet every deadline and milestone.
from concept to full functionality
Our Streamlined Process
Initial Consultation
We meet with you at your location to discuss your vision, requirements, and budget in detail. During this comprehensive consultation, we assess your existing space, discuss your business operations, and understand your timeline and budget constraints. Our team takes detailed measurements, photographs, and notes about existing conditions that might affect the design and construction process.


Design Phase
Our design team creates custom plans based on your input and the unique dimensions of your space. We develop detailed architectural drawings, 3D renderings, and material specifications that bring your vision to life. Our designers work iteratively with you, presenting initial concepts and refining them based on your feedback until we achieve the perfect design.
Approval and Permit Phase
Our permitting experts handle all approvals from city and local government agencies and secure necessary permits. We have extensive experience navigating the complex permit process and maintaining relationships with local building departments, which helps expedite approvals. Our team prepares all required documentation, submits applications, and follows up with officials to ensure timely processing. We also coordinate with utility companies for any electrical, gas, or water service modifications that may be required. This phase is critical to project success, and our expertise ensures that all regulatory requirements are met before construction begins.
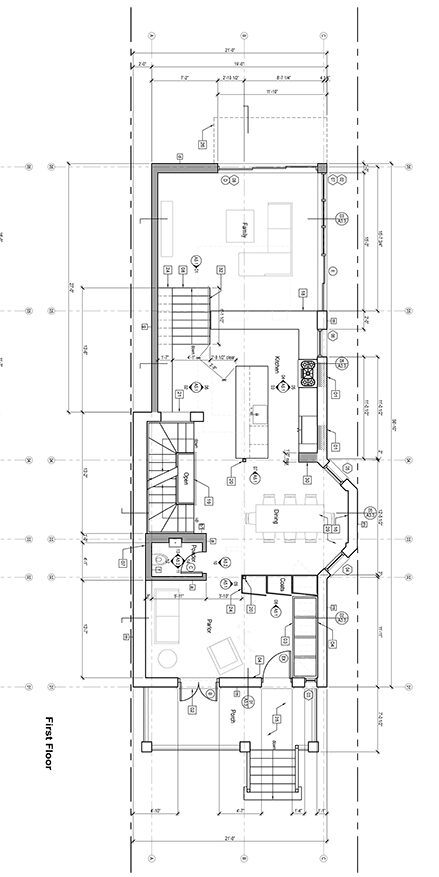

Construction Phase
Our construction team begins work and keeps you updated on progress from start to finish, ensuring transparency throughout the process. We coordinate all trades and subcontractors to maintain efficient workflow and minimize disruption to your business operations. Our project managers conduct daily site inspections and provide regular progress reports, including photos and timeline updates.

Project Completion
We complete your project to the highest standards using best practices and superior workmanship, ensuring your complete satisfaction. Our final phase includes comprehensive quality inspections, systems testing, and detailed cleaning to ensure everything is perfect before handover. We conduct a thorough walkthrough with you to demonstrate all systems, provide operation manuals, and address any final questions or concerns. We don’t consider a project complete until you’re completely satisfied with every aspect of the work.

